It's been a long time between posts, but really there hasn't been all that much happening. Plans have been with the private certifier, and are now with council and we went and did our final tile selection a couple of weekends ago. We already knew what we wanted tile wise, but we did change the size of our floor tile for the wet areas from a 400x400 to a 300x300 to avoid additional charges and issues with creating the fall for the roll in ensuite shower.
Last Thursday we had our finishes meeting and finalised the last of what we wanted. We made a couple of small changes while we were there, upgrading to Wash and Wear paint, adding mirrored sliding doors to bedrooms 2, 3 and 4, chrome wastes etc.
So here is a run down of what has been selected.
PAINT - Interior
Ceiling - Ceiling White
Walls - Stowe White
Doors and trim - Vivid White
Feature walls (These have not been selected but we will probably organise these with the painter directly, or do them ourselves after handover)
Living room wall behind TV - Grass Sands
Activity Room (back wall with bathroom on other side) - Bay's Water
Theatre/Lounge (yet to decide, but I want a dark grey perhaps on the wall where the fixed screen will be mounted, between lounge and alfresco)
EXTERIOR
Tiles - Monier Elabana - Kava (below pic shows it up a little dark)
Render colour - Limed White Half (the colour painted on the wall to the left)
Gutter and Fascia - Colourbond Ironstone
Garage Doors - Contemporary profile - Colourbond Ironstone
Front door (and laundry door) -Hume XS24 1200mm with Africana Glass - Dulux - Colourbond Ironstone
Fittings
Front door handle (top left)
Interior door handle (bottom)
Towel Rails and toilet roll holders
Shower and Bath mixers and Bath Spout
Bathroom and Ensuite basin swivel mixer tap
Shower set for ensuite (doubles as a grab rail)
Wardrobe doors - Mirrored with polished framing, except for in laundry where we chose Altlantis Chalk vinyl.
Atlantis Chalk
Kitchen and Bathrooms
We have the same bench tops and cabinet colours in the bathrooms and kitchen.
Bench tops - Laminex Diamond Gloss - Lunar Stone
Cabinets - Parchment (not in Diamond Gloss)
Flooring
The entire house will be timber laminate, except for the ensuite, and bathroom/WC/laundry area at the back of the house.
We ended up choosing the Maple Block Wood Texture laminate.
Our tiles have also been in a previous post.
Dark for the floor, light for bathroom showers and splashbacks.
Light tile below is for kitchen splashback.
There is probably more stuff that we chose the other day, but this is the bulk of it.
As I mentioned at the start of the post, our plans were submitted to council on the 30th May, so hopefully they can turn those around in 4 weeks by the end of June!! Fingers crossed!!




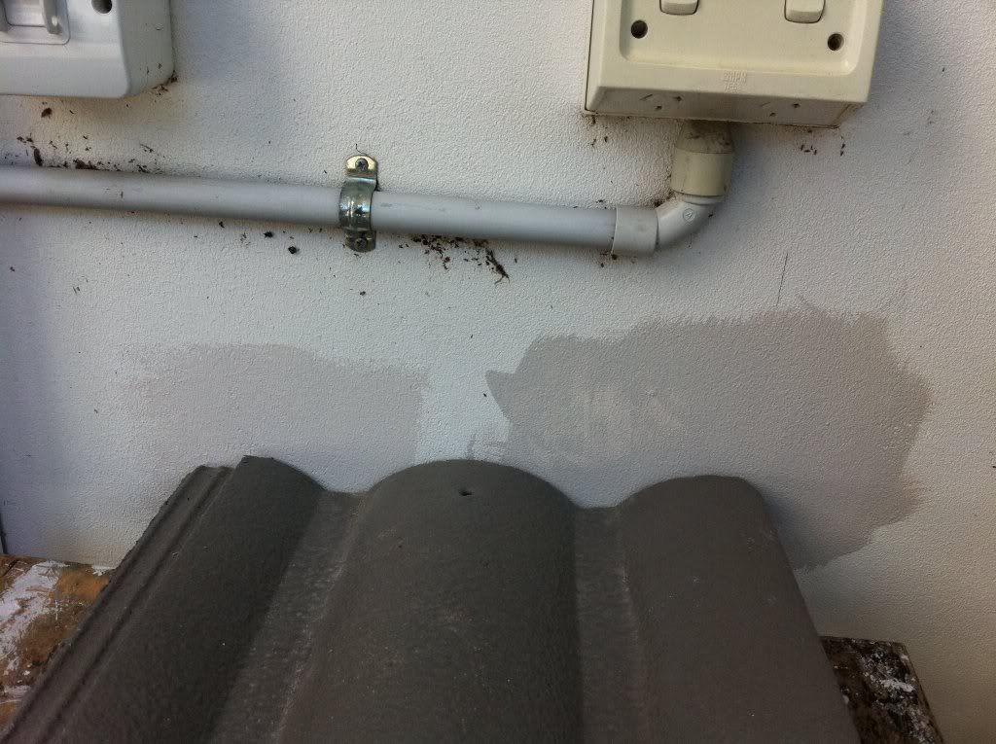


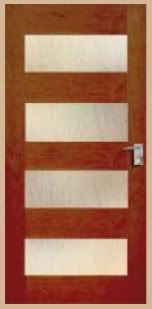
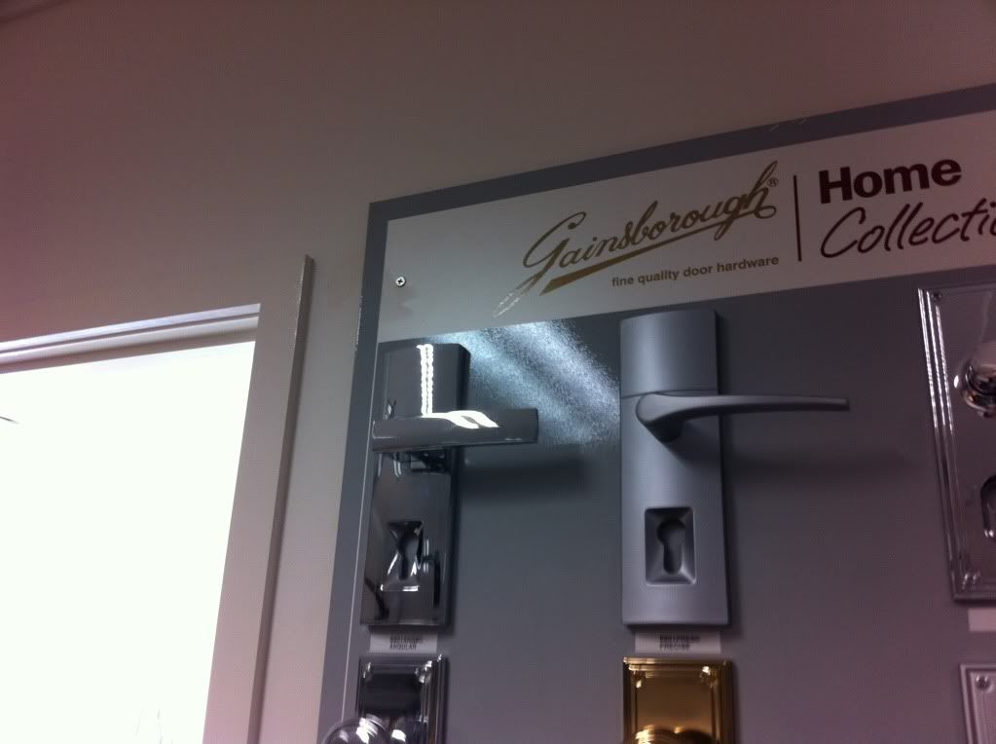
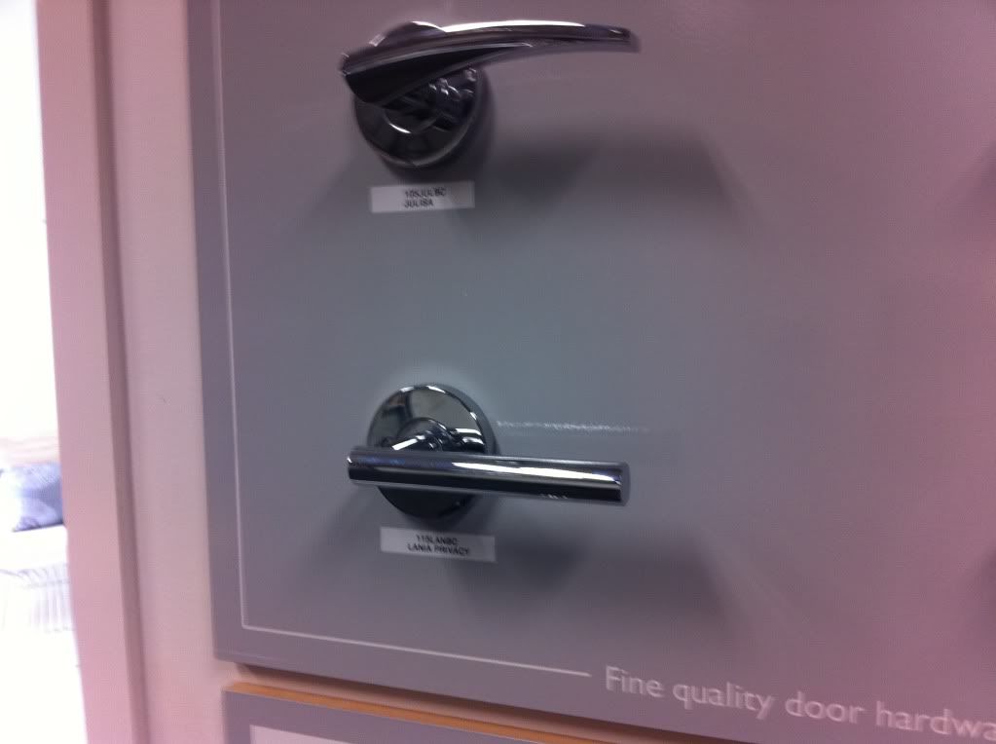

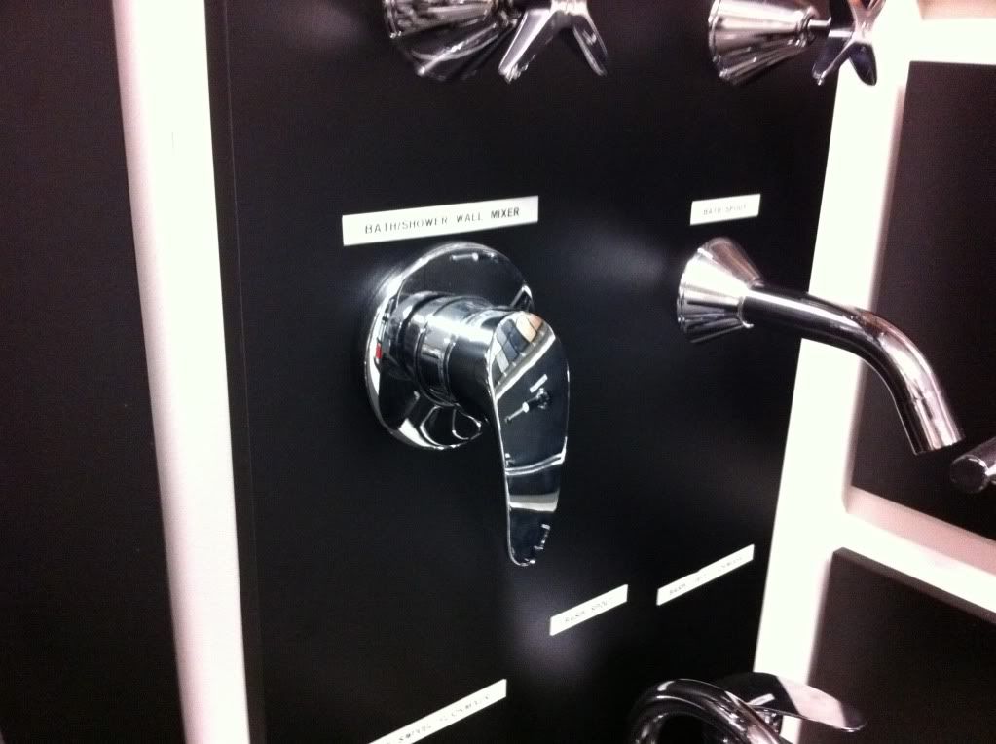
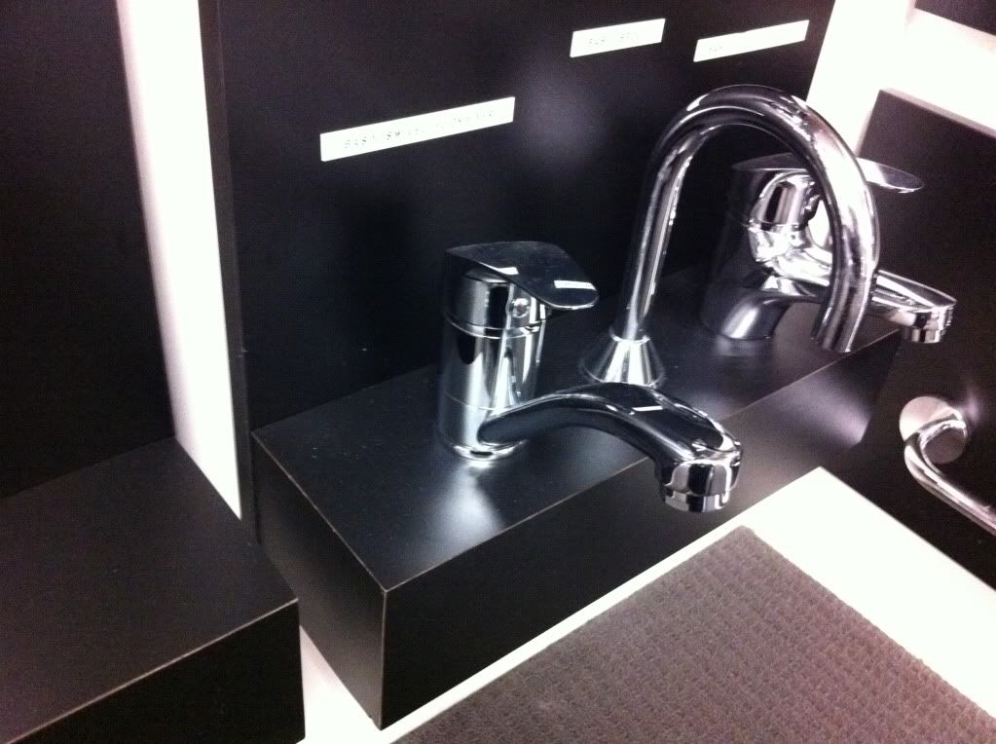






Good job Ads. Colours all look great together. I like the way you've created a flow from room to room as well.
ReplyDeleteCan't wait to watch it all come together :)